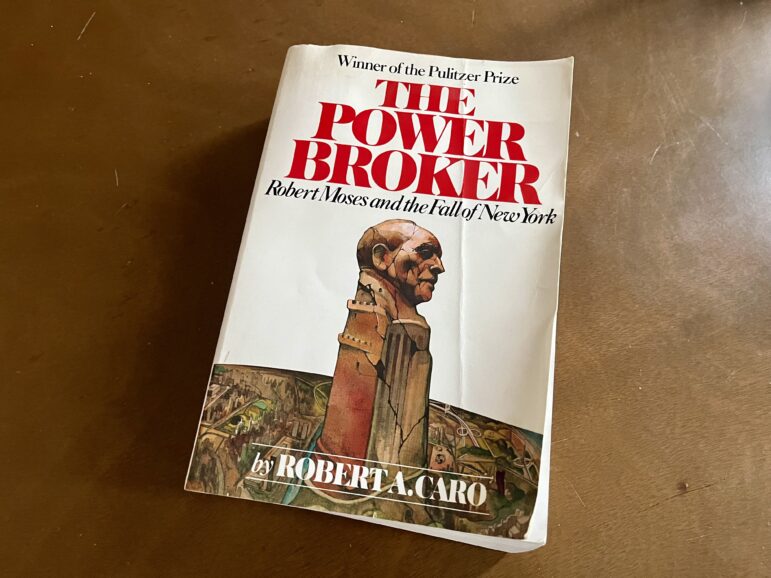Designing for the Homeless
By Sam Davis
University of California Press, 176 pages, $34.95
The irony of a book titled Designing for the Homeless is that we live in a time when architects can specialize in a building type that would not exist without acceptance of homeless people as a permanent part of our society, requiring their own special type of housing.
Sam Davis is one of those architects. His book shows us all, and particularly the nonprofits and government agencies that typically build such housing, the essential role that design plays. The book demonstrates how thoughtful design can improve the lives of residents, by creating a sense of belonging for people who have few social connections. Good design performs a second important function: Attractive buildings can help alleviate concerns of local residents uncomfortable with the idea of living alongside those who have been homeless.
Davis brings into focus the practical challenges facing architects designing for people living in transition. Exterior and interior views, along with plans of facilities in Southern California and New York City, allow architects and clients to learn about successful ways to respond–promoting security, making sure residents and staff can circulate comfortably, providing privacy and a sense of organization in tight spaces, bringing light to interiors, and creating choices about where people congregate and relax.
Designing for the Homeless cuts a broad swath through policy concerns and technical considerations in operating facilities for homeless people. It acknowledges, for example, the critical role that construction materials play in creating environments that are at once aesthetic, durable and practical. Supportive housing tends to be heavily used–these are 24/7, multipurpose facilities often inhabited by people who have lost the skills to keep places clean. The book further identifies how cost and space constraints require architects of such structures to be particularly adept at using the basic elements of a building to create distinctive forms.
The recommendations here for effective design acknowledge the complexity of spatial considerations for people who may have different needs. Providers of housing for the homeless call these needs the “Continuum of Care”: housing types that range from emergency shelters to supportive housing and on to owner-occupied housing.
Much of the book, however, focuses on large scale transitional shelters offering housing and various programs. That’s unfortunate. If anything, the trend nationally is toward smaller scale supportive housing-units with 40 to 70 beds and an environment that fosters interaction between the residents while allowing for supervision by staff. Smaller facilities also fit better within a community’s fabric, and they are often easier to find sites for, in part because they minimize neighborhood opposition.
Davis acknowledges that much of what has been built for the homeless population is primarily for single men, secondarily for those with psychiatric disabilities and lastly for families without a home. But design for families still deserves more attention than he gives it.
Sensitive design is critical for families. A mother needs to be with her children while getting the assistance to allow her to recover her self-esteem and abilities. Spaces for families must also respect both the parent’s and child’s privacy. At its simplest, this means that instead of a relatively small room for a single person, families need an apartment with separate spaces for parents and children. To that, add space for family support services like day care.
Davis does profile an innovative family housing development, the Canon Barcus Community House in San Francisco, designed by Herman and Coliver for Episcopal Community Services. Canon Barcus provides facilities for both families and the community at large. Job training classrooms located at the building’s corner, highly visible from the street, physically and metaphorically reach into the surrounding community. Bringing neighborhood residents into the Community Houses gives comfort to Canon Barcus residents, at the same time that it gives neighborhood residents an education–not just in new skills, but also in the humanity of homeless people. Inside, corridors resembling porches facilitate chance meetings and forge connections between the families. The architecture helps residents feel like they are part of a neighborhood, a place where they belong again.
By integrating a community into the life of a supportive housing facility, and by accommodating residents and visitors who have different needs and experiences, Canon Barcus is the closest building in Davis’ book to the kind of model that is likely to prevail in expensive urban areas like New York and San Francisco. Neighborhoods that once provided affordable development opportunities now command exorbitant purchase prices, coupled with community opposition that is growing more sophisticated. All this demands new ideas for how to house those with special needs. Some sponsors are now working with for-profit developers to procure sites and financing. This will allow them to develop large properties, housing a diverse range of populations, including people who have never been homeless and may not need supportive services. Those who have been homeless can be a part of projects for the rest of us, and get a chance to move from transitional housing into a permanent home. And the next generation of housing for those without homes may be a seamless part of affordable housing for us all.
Amie Gross, AIA is president of Amie Gross Architects, which specializes in affordable housing and residential facilities for those with special needs.








